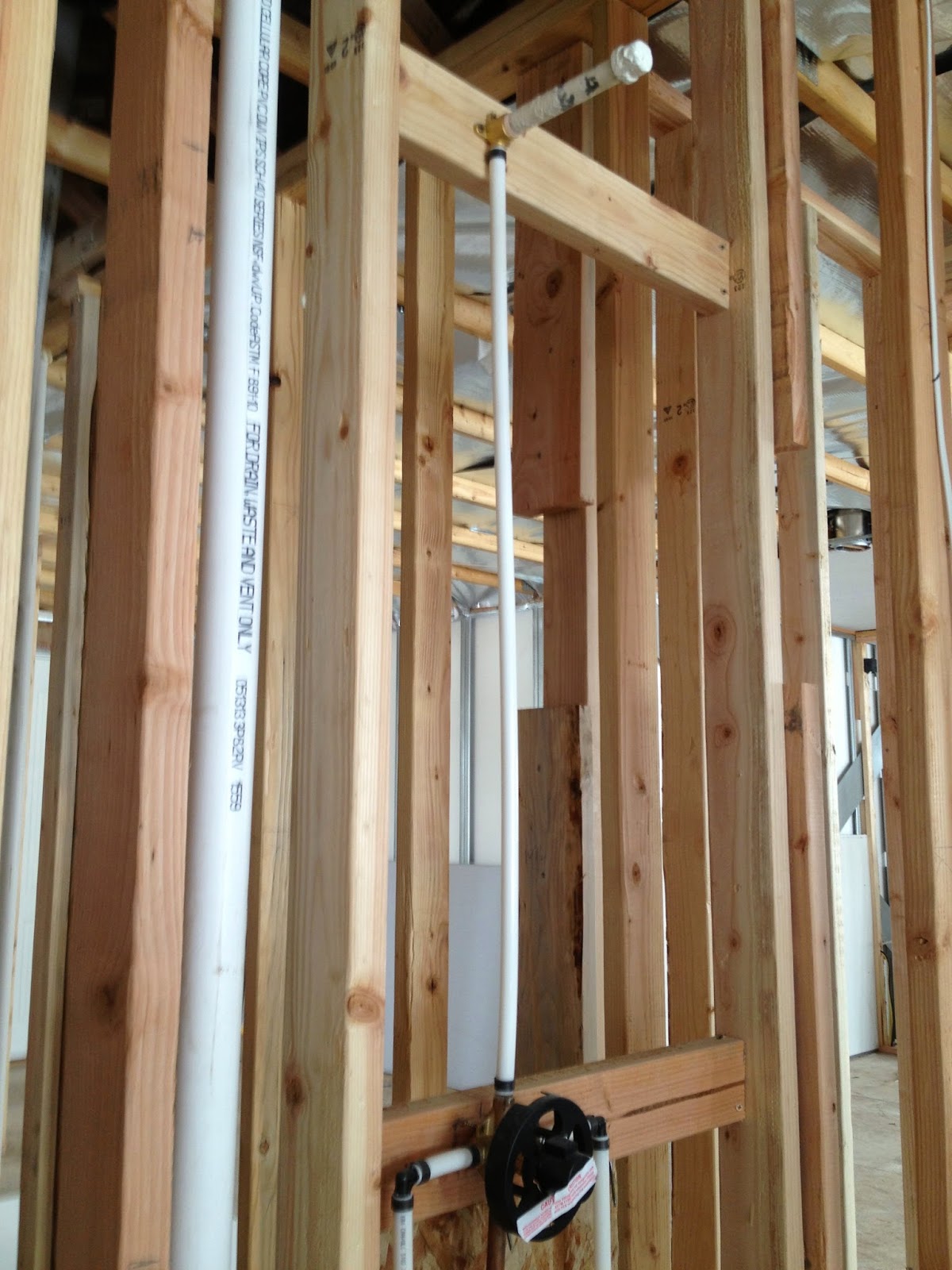There are four things in a house that you need to have roughed in completely to pass the 4-Way Inspection. They are plumbing, electrical, heating/cooling, and structure (framing). We were super excited to pass it! (I will tell you that as soon as the inspector left the premises and was out of hearing distance, my Dad and I let out a whoop for joy and celebrated with an zealous 'happy dance'!!!) Here are some 'inside' pics of each in different stages.
This first picture shows the plumbing for the laundry room. The small pipes are water lines running to the appliances. The big pipes are for drainage from the appliances. The silver pipe is the dryer vent. The diagonal white pipe on the bottom left corner is drainage for the bathroom on the upper floor.
Here are more drainage pipes and water pipes for the bathroom. This picture also shows the black boxes used for power outlets.
The utility room--where all pipes and cords meet. (It's kind of like the Emerald City at the end of the yellow brick road). This room gives you power, instant hot water (which I personally LOVE), warm air, fresh air, cool air, heated floors (from radiant heat), and other magical things.
The thick gray cord brings power to the house from the outside. The white and yellow cords transfer that power to the rest of the house.
This is the control panel where all of the electrical cords from the whole house end. 'Dah Dah Dah Dum!' (insert laugh rising in volume and pitch)
Close-up pic of switch box. This box will connect to two switches and turn on our family room lights.
These are pipes that will connect to our separate HRV unit for the living room. (see explanation below)
The round circles in the ceiling are for can lights.
Rather than heating and cooling the entire house through duct work
controlled by one thermastat, each area of the house will have a unit
called 'Splits'. These units will control the heating and cooling for
different areas of the home separately, saving on utility costs.
This is the plumbing for the shower. The black circles covers the water temperature control and it sends the water up through the pipe and out the shower head.
Can you guess what those pipes are for...from what I have explained before?
Electrical cord half covered by sheetroc. This is a view from the opposite wall.
We also installed an air circulator. It pulls out stale air and pushes back fresh air throughout the house. It will be very handy in the winter time...













No comments:
Post a Comment